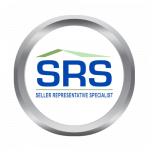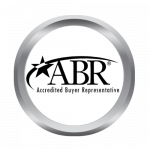


Listing Courtesy of: BeachesMLS/FlexMLS / Coldwell Banker Realty / Jan Burke
13940 Cross Pointe Court Palm Beach Gardens, FL 33418
Pending (88 Days)
$743,000
MLS #:
RX-11024040
RX-11024040
Taxes
$5,103(2024)
$5,103(2024)
Type
Single-Family Home
Single-Family Home
Year Built
1989
1989
Views
Pool, Golf
Pool, Golf
County
Palm Beach County
Palm Beach County
Community
Eastpointe
Eastpointe
Listed By
Jan Burke, Coldwell Banker Realty
Source
BeachesMLS/FlexMLS
Last checked Dec 22 2024 at 8:40 AM EST
BeachesMLS/FlexMLS
Last checked Dec 22 2024 at 8:40 AM EST
Bathroom Details
- Full Bathrooms: 2
Interior Features
- Windows: Plantation Shutters
- Windows: Blinds
- Windows: Impact Glass
- Windows: Sliding
- Private Guard
- Security Patrol
- Gate - Manned
- Great
- Laundry-Util/Closet
- Laundry-Inside
- Family
- Split Bedroom
- Foyer
- Walk-In Closet
- Built-In Shelves
- Kitchen Island
- Closet Cabinets
- Custom Mirror
- Laundry Tub
- Ctdrl/Vault Ceilings
Subdivision
- Eastpointe
Lot Information
- Interior Lot
- Sidewalks
- Golf Front
- Paved Road
- 1/4 Acre
Heating and Cooling
- Electric
- Central
- Ceiling Fan
Pool Information
- Yes
Homeowners Association Information
- Dues: $519
Flooring
- Ceramic Tile
- Carpet
Exterior Features
- Stucco
- Frame
Utility Information
- Utilities: Public Water, Public Sewer, Electric
Garage
- Driveway
- Garage - Attached
Parking
- Driveway
- Garage - Attached
Stories
- 1.00
Living Area
- 1,843 sqft
Location
Disclaimer: Copyright 2024 Beaches MLS. All rights reserved. This information is deemed reliable, but not guaranteed. The information being provided is for consumers’ personal, non-commercial use and may not be used for any purpose other than to identify prospective properties consumers may be interested in purchasing. Data last updated 12/22/24 00:40








Description